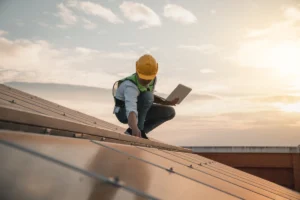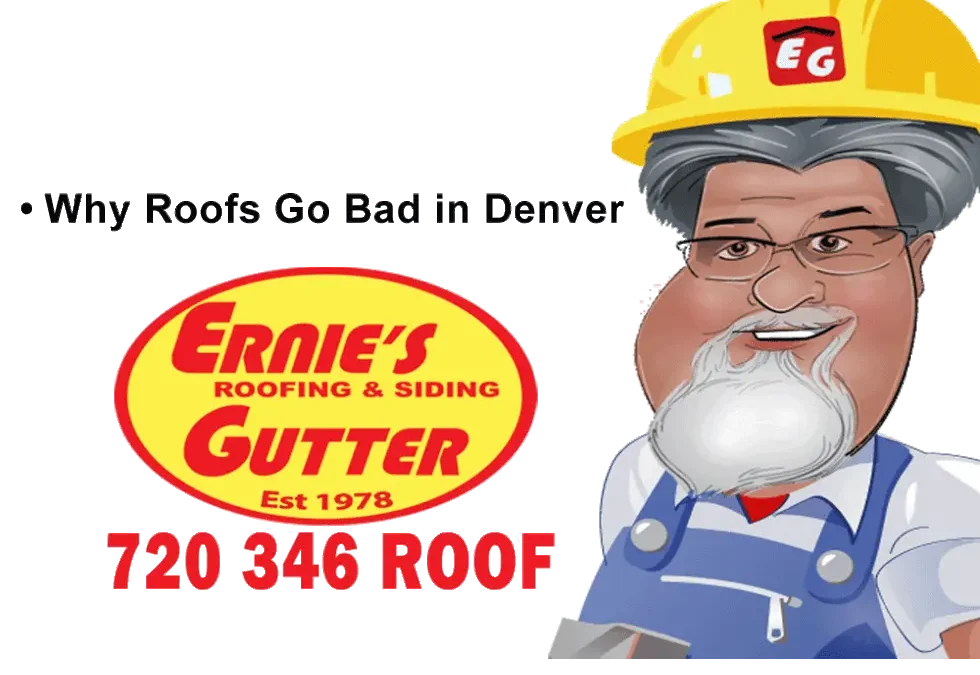Roofing Terms:
Demystifying Roof Components and Their Meanings
Are you considering a roof replacement or repair? As a licensed roofing contractor with decades of experience, Ernie’s Roofing is here to guide you through the intricate world of roofing terminology. From eaves to valleys, understanding these terms will empower you to make informed decisions about your roofing project. Let’s dive in and explore the key components of your roof!
_____________________________________________________________________________________________________________________
Understanding Roofing Terminology
Roofing terminology can be daunting, but fear not! We’ll break down the essential terms so you can navigate discussions with confidence.
- Slope: Envision the expanse of your roof from one corner to another—a slope. Its pitch, denoted as X/12, signifies its steepness, with higher numbers indicating steeper inclines. Understanding slope and pitch is paramount in assessing roof design and functionality.
- Eave and Rake: The eave, a horizontal edge protruding beyond the walls of a structure, serves as a protective overhang. Conversely, the rake refers to the inclined edge of a roof, adding architectural flair while directing water away from the building’s facade.
- Gable and Gable Vent: Behold the triangular formation where two rakes converge—a gable. Gable vents, strategically positioned within this architectural feature, facilitate air circulation within the attic, promoting optimal ventilation and preventing moisture buildup.
- Components of Eaves: Delve into the eaves, where rafter tails extend gracefully, embracing the dwelling with structural integrity. Fascia, a horizontal band adorning the eave’s perimeter, complements seamless gutters, while soffit, a subtle underbelly, adds a touch of elegance to the roof line.
- Valley and Ridge: Traverse the valleys, where roof slopes converge, forming a conduit for rainwater and snow-melt. At the pinnacle of the roof, behold the majestic ridge, crowned with ridge vent and cap shingles, harmonizing form and function atop this architectural masterpiece.
- Hip: Venture to the hips, where roof planes intersect with grace and symmetry. Here, meticulous installation of ridge cap shingles ensures a seamless transition, embodying the artistry and craftsmanship synonymous with Ernie’s Roofing.
- Measurement Units: Engage in the arithmetic of roofing, where squares reign supreme. Each square, a testament to 100 square feet of roofing material, serves as a unit of measurement, guiding estimations and project planning with precision.
- Structural Components: Peer beneath the surface, where rafters form the skeletal framework of the roof, their tails extending as silent sentinels guarding against the elements. OSB sheathing, a sturdy foundation, provides stability and support for shingle installation.
- Common Flashings: Witness the dance of metal and membrane, as pipe boots seal protrusions with finesse, and step flashings embrace walls and chimneys with unwavering resolve. Counter flashings stand as guardians, warding off water intrusion with steadfast vigilance.
FAQ: Illuminating Roofing Inquiries
- What distinguishes slope from pitch?
- Slope refers to the angled plane of the roof, while pitch quantifies its steepness, expressed as X/12.
- Why are gable vents essential?
- Gable vents foster attic ventilation, mitigating moisture buildup and enhancing indoor air quality.
- How do I calculate roof size in squares?
- Multiply the length and width of the roof in feet, then divide by 100 to determine the number of squares.
- What role do ridge cap shingles play?
- Ridge cap shingles provide a watertight seal at the roof’s peak, safeguarding against moisture intrusion and enhancing aesthetic appeal.
- Why is proper flashing installation crucial?
- Proper flashing ensures waterproofing at vulnerable junctures, such as valleys, eaves, and penetrations, safeguarding against leaks and structural damage.
- What materials are commonly used for roof sheathing?
- Oriented Strand Board (OSB) and plywood serve as popular choices for roof sheathing, providing a sturdy substrate for shingle attachment.
- How does soffit contribute to roof functionality?
- Soffit promotes attic ventilation and enhances the architectural cohesion of the eaves, blending form with function seamlessly.
- How can I identify roof damage after a storm?
- Look for telltale signs such as missing or damaged shingles, leaks, and dents in gutters or flashing. Prompt professional inspection is essential to assess and address any damage effectively.
- What steps should I take when filing an insurance claim for roof damage?
- Document the damage meticulously, obtain estimates from licensed roofers, and communicate promptly with your insurance provider to expedite the claims process and ensure fair compensation.
Empowering Your Roofing Journey with Ernie’s Roofing
As you embark on your roofing odyssey, armed with newfound knowledge and understanding, Ernie’s Roofing stands ready to accompany you every step of the way. From seamless gutter installations to navigating insurance claims, our seasoned expertise and unwavering dedication ensure a smooth and successful roofing experience. Contact us today to embark on your roofing journey with confidence and peace of mind.
Contact Ernie’s Roofing:
- Phone: 720-346-ROOF
- Website: Ernie’s Roofing
- Email: info@erniesroofing.com
- What distinguishes slope from pitch?

